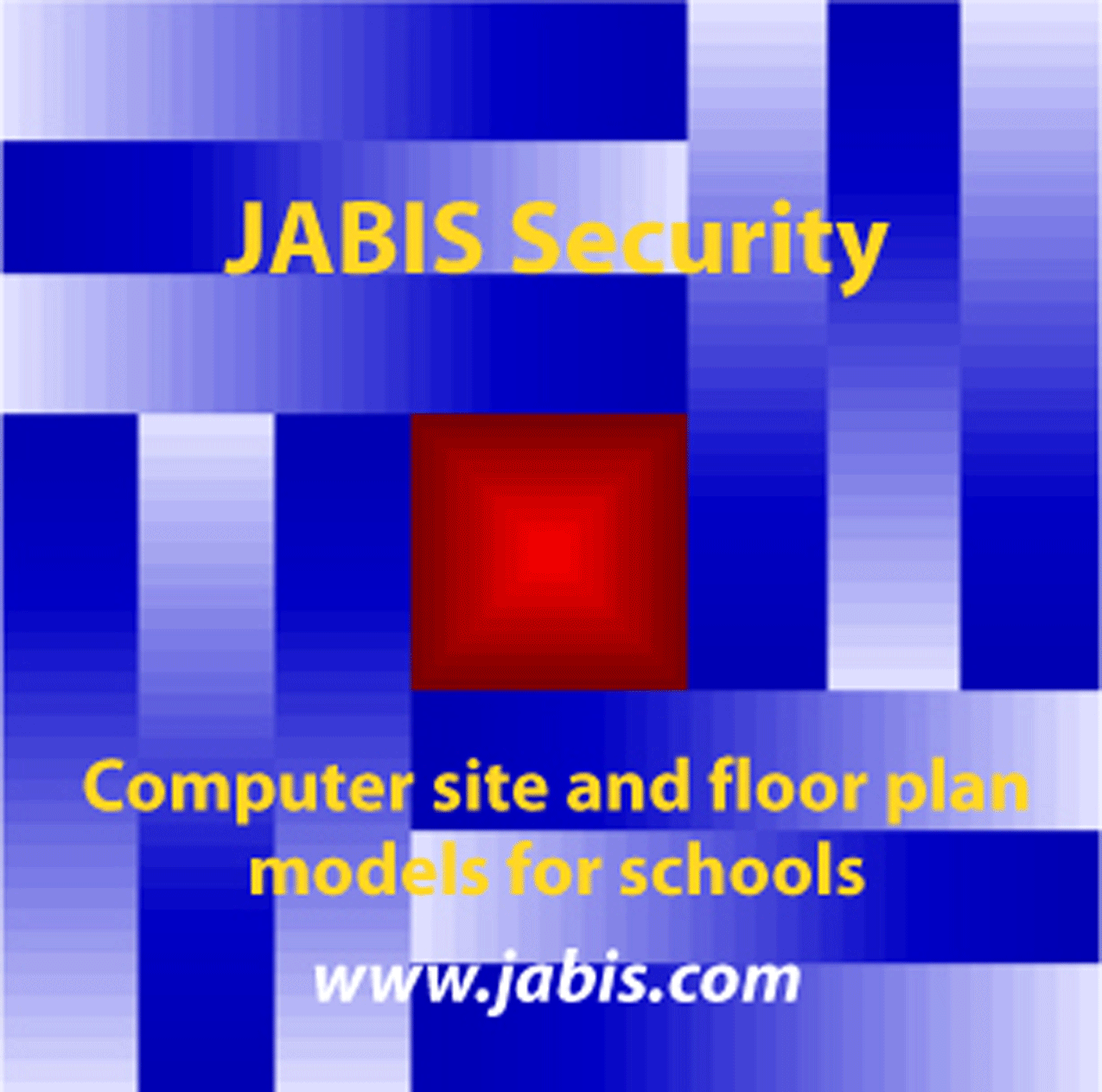JABIS™ SAMPLES
NOTE:
On this website JABIS™ Samples require
Internet Explorer 6.x and
Acrobat Reader 9.x
The delivered product does not require Internet Explorer
The
Adobe Acrobat Reader displays PDF documents and is available
for a wide variety of platforms. The Adobe Acrobat Reader is distributed
free of charge. You can configure your web browser to
use the Adobe Acrobat reader as a helper application. To Download the ADOBE
ACROBAT READER (Version 9.x or above) click
Download Acrobat Reader.
NOTE:
All samples, photos and instructions are PDF files that
can be copied to the viewer's computer for easy reference.
Simply use the "File" and "Save As ..." options on your browser.
For instructions on how to set up acrobat reader to be the most useful for
viewing JABIS™
site and floor plans click Maximizing Acrobat
Usability
NOTE:
In the product deliveries all text which is BLUE is hot linked
to another drawing or a photograph.
Those links are included in
the samples, but the files that are referenced are not included.
To see the recommendations for School Site and Floor Plans
in the Texas School Safety Centers Campus Safety and Security Audit Toolkit
Click on
Recommended Data
for School Site and Floor Plans.
In order to see a JABIS™
sample site plan click Sample Site Plan.
This sample, like all JABIS™
site and floor plan deliveries is a vector PDF file. The benefit of
vector
is that the lines and text stay sharp at maximum magnification. The buildings
are all named and numbered,
the doors to the buildings are all numbered, the walks are all numbered, and
the vehicular entrances to the site are all numbered. All fences on the drawing show
their type and height. Most fences have photographs.
In order to see a sample JABIS™
floor plan click Sample Floor Plan.
The rooms and halls are all named and numbered. All of the fire extinguishers,
fire blankets, alarm pulls, video cameras,
roof and underground access points are shown as icons. The room doors show which way they
open and whether
they are recessed or not. The external doors to the building are color coded to show whether
they are unlocked (green),
usable by card reader for entrance (red),
exit only (black) , or dead bolted facilities (magenta).
The evacuation routes are shown.
In a product delivery all text which is BLUE is hot linked to another drawing or a photograph.
Those links are included in this sample, but not the files that are referenced are not included.
In addition to the floor plans required for the audit,
JABIS™
also delivers two other types of floor plan.
Both of these are standard vector PDF files that can be enlarged to any degree desired, but which print to an 8.5" x 11" page with the print option. Having separate print
modules for each building enables a school to post the modules in each room for the
teachers and students. That way, emergencies can be reported using the room numbers for rapid
reference by school officials and emergency responders.
JABIS™ print modules are floor plans sized to print on
a standard 8.5" by 11" piece of paper.
These plans have the same information on them as the floor plans, but they are small buildings, or wings or
modules in larger buildings. These plans are computer linked to the photos just like the floor plan.
They can serve as evacuation route plans for each wing or module as well as having
all of the room names for any emergency use. In order to see a sample
JABIS™
print module click
Sample Print Module.
JABIS™ clean modules are also floor plans sized to print on
a standard 8.5" by 11" piece of paper.
The clean modules only show the walls, doors, and room and hall numbers on them. They are useful for
facilities work orders, planning, and SWAT team
functions.In order to see a sample
JABIS™
clean module click
Sample Clean Module.
Sample Photographs
|
|

